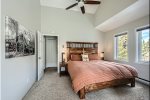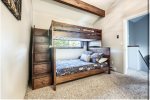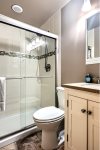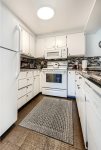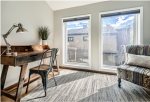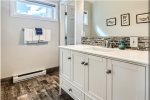Property Features
hot tub
kitchen
laundry
non-smoking
outdoor grill
parking
patio
satellite or cable TV
wireless internet
Sleeping Arrangement
Master Upstairs
1 King
Bunk Room Upstairs (Twin/Full)
1 Bunk Bed
Guest Room Downstairs
1 Queen
Common Space
1 Futon
Description
309 Creekside Drive Frisco, CO 80443
Property Type: Private Home
Location: Frisco
Colorado Rocky Mountain Resorts
STR License: 010492
The Creekside Home is centrally located to the area resorts and an easy walk to Frisco Main St. and the free shuttle stop. The multilevel home has 3 bedrooms and 3 bathrooms and will accommodate 9 people. With a private hot tub, high speed Wi-Fi, many family friendly amenities this home has all that you need for your next mountain vacation.
The top floor of the home hosts the main sleeping quarters. The large master bedroom has a king bed with adjustable sleep number settings and ceiling fan. There is a separate seating area with an arm chair and a desk workspace. A Jack and Jill style bathroom with 2 showers, 2 sinks, and 1 toilet room connects the master and bunk room. Each room has their own access and the doors close for privacy when needed.
The second bedroom has a captains bunk bed with a full size bed on the bottom, and a twin size on the top to sleep a total of 3. There is also a pack and play in the bunk room closet if needed. The home has many children's items, including dinnerware and utensils, tub of toys, 2 booster seats, step stool, and a potty chair attachment for the toilet. There is one safety gate installed for the main level stairs.
The middle level of the home features the main living space with kitchen, deck access, and a full bathroom. The kitchen has beautiful granite countertops, glass tile backsplash, and updated appliances including a dishwasher. Fully equipped with cookware, flatware, and utensils you will have everything you need to prepare meals in the home. The dining area is located next to the kitchen, the large table has 4 chairs and a bench with seating for 2-3 people. There is also a breakfast bar with bar stool seating for 2. The living room has contemporary furnishings, ceiling fan, 65 inch smart TV, and a wood fireplace. Settle in after a day of skiing with a warm fire and cup of cocoa. The deck is accessed from this room and is furnished with a private hot tub and gas grill. There is a small yard below the deck to make a snowman or play some yard games. There is another full bathroom with shower on this level, making it easy for everyone to get ready in the morning.
The downstairs level has a bedroom, bathroom, laundry, and den. The bedroom has a queen bed, and accesses the bathroom with stand up shower off the hall. The den area has a smart 65 inch smart TV, futon, and super sized comfy cushion chair. The full size futon in this room will sleep 2 people. The laundry room is located on this level with full size washer and dryer.
For parking, the home has a private driveway for 1 vehicle, and a garage for a standard size vehicle. The home is just a block away from Walter Byron Park, tennis court, and the paved recreation path. Guests can also easily access Frisco Main St and the free Summit Stage bus stop in just 5 minutes.
Bunk Room: Bunk with twin and full mattress (Sleeps 3)
Guest Room on Lower Level: Queen (Sleeps 2)
Den Area: Full Size Futon (Sleeps 2)
Pack and Play
Exterior stairs to the front entrance (2 steps)
No elevator
.4 Miles to Main St and Free Bus Stop
Private one car garage for a standard size vehicle
1 Car Private Driveway
2 Vehicles Maximum - No parking allowed on the street
Breckenridge Resort - 11 Miles
Keystone Resort - 14 Miles
Paved Recreation Path - 650 Feet
Walter Byron Park - 500 Feet
Grocery Store - 1.5 Miles
Shopping Plaza - 1.5 Miles
Main Street - .4 Miles
Restaurants - .4 Miles
Silverthorne Outlets - 5.5 Miles
Lake Dillon/Frisco Marina - 1 Mile
Dillon Amphitheater - 6 Miles
Unit Amenities
Parking for 2 Standard Size Vehicles. One Garage Space and 1 Car in the Driveway
Free Shuttle .4 Miles
High Speed Internet
65 Inch Smart TVs (2)
Netflix
Private Washer and Dryer
Wood Fireplace
Gas Grill
Private Hot Tub
Pack and Play
Mattress Insert for pack and play
Potty Chair toilet topper
2 Booster Seats
Children's Dinnerware and Utensils
Children's Step Stool
Tub of Toys for small children
Master Bed- Sleep Number Adjustable
Ceiling Fans in Living Room and Master
Portable Fan for the Bunk Room
Kitchen Equipped with Cookware, Utensils, Flatware
Coffee Maker - Standard 12 Cup
Espresso Maker
Keurig
Crockpot
Blender
Linens and Towels
Hair Dryer
Starter pack of toiletries for your convenience upon arrival
-2 Hotel Size Shampoos/ Bathroom
-2 Body Soap / Bathroom
-2 Rolls of Toilet Paper/Bathroom
Starter pack of consumable goods for your convenience upon arrival
-2 Rolls of Kitchen Paper Towels
-Dish Soap & Sponge
-3 Packets Dishwasher Detergent
-3 Kitchen Trash Bags
Property Type: Private Home
Location: Frisco
Colorado Rocky Mountain Resorts
STR License: 010492
The Creekside Home is centrally located to the area resorts and an easy walk to Frisco Main St. and the free shuttle stop. The multilevel home has 3 bedrooms and 3 bathrooms and will accommodate 9 people. With a private hot tub, high speed Wi-Fi, many family friendly amenities this home has all that you need for your next mountain vacation.
The top floor of the home hosts the main sleeping quarters. The large master bedroom has a king bed with adjustable sleep number settings and ceiling fan. There is a separate seating area with an arm chair and a desk workspace. A Jack and Jill style bathroom with 2 showers, 2 sinks, and 1 toilet room connects the master and bunk room. Each room has their own access and the doors close for privacy when needed.
The second bedroom has a captains bunk bed with a full size bed on the bottom, and a twin size on the top to sleep a total of 3. There is also a pack and play in the bunk room closet if needed. The home has many children's items, including dinnerware and utensils, tub of toys, 2 booster seats, step stool, and a potty chair attachment for the toilet. There is one safety gate installed for the main level stairs.
The middle level of the home features the main living space with kitchen, deck access, and a full bathroom. The kitchen has beautiful granite countertops, glass tile backsplash, and updated appliances including a dishwasher. Fully equipped with cookware, flatware, and utensils you will have everything you need to prepare meals in the home. The dining area is located next to the kitchen, the large table has 4 chairs and a bench with seating for 2-3 people. There is also a breakfast bar with bar stool seating for 2. The living room has contemporary furnishings, ceiling fan, 65 inch smart TV, and a wood fireplace. Settle in after a day of skiing with a warm fire and cup of cocoa. The deck is accessed from this room and is furnished with a private hot tub and gas grill. There is a small yard below the deck to make a snowman or play some yard games. There is another full bathroom with shower on this level, making it easy for everyone to get ready in the morning.
The downstairs level has a bedroom, bathroom, laundry, and den. The bedroom has a queen bed, and accesses the bathroom with stand up shower off the hall. The den area has a smart 65 inch smart TV, futon, and super sized comfy cushion chair. The full size futon in this room will sleep 2 people. The laundry room is located on this level with full size washer and dryer.
For parking, the home has a private driveway for 1 vehicle, and a garage for a standard size vehicle. The home is just a block away from Walter Byron Park, tennis court, and the paved recreation path. Guests can also easily access Frisco Main St and the free Summit Stage bus stop in just 5 minutes.
Bedding
Master: King (Sleeps 2)Bunk Room: Bunk with twin and full mattress (Sleeps 3)
Guest Room on Lower Level: Queen (Sleeps 2)
Den Area: Full Size Futon (Sleeps 2)
Pack and Play
Property Features
Multilevel home with interior stairs between each of the 3 levelsExterior stairs to the front entrance (2 steps)
No elevator
Transportation
Vehicle Recommended.4 Miles to Main St and Free Bus Stop
Private one car garage for a standard size vehicle
1 Car Private Driveway
2 Vehicles Maximum - No parking allowed on the street
Nearby Attractions and Services
Copper Resort - 7 MilesBreckenridge Resort - 11 Miles
Keystone Resort - 14 Miles
Paved Recreation Path - 650 Feet
Walter Byron Park - 500 Feet
Grocery Store - 1.5 Miles
Shopping Plaza - 1.5 Miles
Main Street - .4 Miles
Restaurants - .4 Miles
Silverthorne Outlets - 5.5 Miles
Lake Dillon/Frisco Marina - 1 Mile
Dillon Amphitheater - 6 Miles
Unit Amenities
Parking for 2 Standard Size Vehicles. One Garage Space and 1 Car in the Driveway
Free Shuttle .4 Miles
High Speed Internet
65 Inch Smart TVs (2)
Netflix
Private Washer and Dryer
Wood Fireplace
Gas Grill
Private Hot Tub
Pack and Play
Mattress Insert for pack and play
Potty Chair toilet topper
2 Booster Seats
Children's Dinnerware and Utensils
Children's Step Stool
Tub of Toys for small children
Master Bed- Sleep Number Adjustable
Ceiling Fans in Living Room and Master
Portable Fan for the Bunk Room
Kitchen Equipped with Cookware, Utensils, Flatware
Coffee Maker - Standard 12 Cup
Espresso Maker
Keurig
Crockpot
Blender
Linens and Towels
Hair Dryer
Starter pack of toiletries for your convenience upon arrival
-2 Hotel Size Shampoos/ Bathroom
-2 Body Soap / Bathroom
-2 Rolls of Toilet Paper/Bathroom
Starter pack of consumable goods for your convenience upon arrival
-2 Rolls of Kitchen Paper Towels
-Dish Soap & Sponge
-3 Packets Dishwasher Detergent
-3 Kitchen Trash Bags
Amenities
Map
Calendar
| Jan - 2026 | ||||||
| S | M | T | W | T | F | S |
| 1 | 2 | 3 | ||||
| 4 | 5 | 6 | 7 | 8 | 9 | 10 |
| 11 | 12 | 13 | 14 | 15 | 16 | 17 |
| 18 | 19 | 20 | 21 | 22 | 23 | 24 |
| 25 | 26 | 27 | 28 | 29 | 30 | 31 |
| Feb - 2026 | ||||||
| S | M | T | W | T | F | S |
| 1 | 2 | 3 | 4 | 5 | 6 | 7 |
| 8 | 9 | 10 | 11 | 12 | 13 | 14 |
| 15 | 16 | 17 | 18 | 19 | 20 | 21 |
| 22 | 23 | 24 | 25 | 26 | 27 | 28 |
| Mar - 2026 | ||||||
| S | M | T | W | T | F | S |
| 1 | 2 | 3 | 4 | 5 | 6 | 7 |
| 8 | 9 | 10 | 11 | 12 | 13 | 14 |
| 15 | 16 | 17 | 18 | 19 | 20 | 21 |
| 22 | 23 | 24 | 25 | 26 | 27 | 28 |
| 29 | 30 | 31 | ||||
| Apr - 2026 | ||||||
| S | M | T | W | T | F | S |
| 1 | 2 | 3 | 4 | |||
| 5 | 6 | 7 | 8 | 9 | 10 | 11 |
| 12 | 13 | 14 | 15 | 16 | 17 | 18 |
| 19 | 20 | 21 | 22 | 23 | 24 | 25 |
| 26 | 27 | 28 | 29 | 30 | ||
| May - 2026 | ||||||
| S | M | T | W | T | F | S |
| 1 | 2 | |||||
| 3 | 4 | 5 | 6 | 7 | 8 | 9 |
| 10 | 11 | 12 | 13 | 14 | 15 | 16 |
| 17 | 18 | 19 | 20 | 21 | 22 | 23 |
| 24 | 25 | 26 | 27 | 28 | 29 | 30 |
| 31 | ||||||
| Jun - 2026 | ||||||
| S | M | T | W | T | F | S |
| 1 | 2 | 3 | 4 | 5 | 6 | |
| 7 | 8 | 9 | 10 | 11 | 12 | 13 |
| 14 | 15 | 16 | 17 | 18 | 19 | 20 |
| 21 | 22 | 23 | 24 | 25 | 26 | 27 |
| 28 | 29 | 30 | ||||
| Jul - 2026 | ||||||
| S | M | T | W | T | F | S |
| 1 | 2 | 3 | 4 | |||
| 5 | 6 | 7 | 8 | 9 | 10 | 11 |
| 12 | 13 | 14 | 15 | 16 | 17 | 18 |
| 19 | 20 | 21 | 22 | 23 | 24 | 25 |
| 26 | 27 | 28 | 29 | 30 | 31 | |
| Aug - 2026 | ||||||
| S | M | T | W | T | F | S |
| 1 | ||||||
| 2 | 3 | 4 | 5 | 6 | 7 | 8 |
| 9 | 10 | 11 | 12 | 13 | 14 | 15 |
| 16 | 17 | 18 | 19 | 20 | 21 | 22 |
| 23 | 24 | 25 | 26 | 27 | 28 | 29 |
| 30 | 31 | |||||
Available
Unavailable
Check-in
Check-out
Rates
* Rates are subject to change without notice. Pricing excludes taxes, additional options and fees.Reviews
Richard
., US
Reviewed: Aug 6, 2023
Property Manager
Property
Ali
., US
Reviewed: Jan 9, 2023
Property Manager
Property
Great location right off the main street in Frisco. Easy for a large family to stay and everyone to get their own space. Up to four people can shower at once, so clean up was easy after a ski day.
Hans
Milwaukee, US
Reviewed: Jan 30, 2022
Property Manager
Diane & Kristin were a pleasure to work with
Property
Perfect house for our family ski trip. Great location! Close (walking) to downtown and easy on/off I-70 for driving to ski resorts.
Brian
Olathe, US
Reviewed: Jan 13, 2022
Property Manager
As stated above, Kristin was super nice to work with!
Property
Nice property. Great for medium-sized family.




