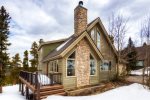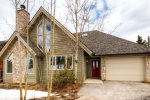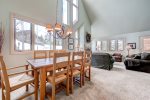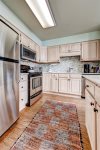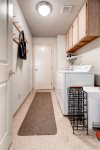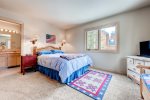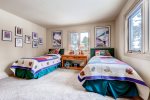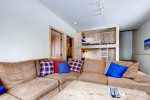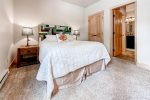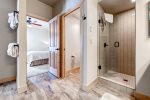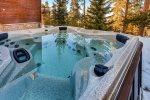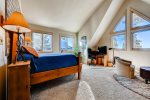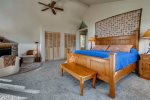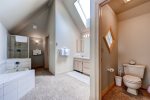Property Features
kitchen
laundry
non-smoking
parking
satellite or cable TV
wireless internet
Sleeping Arrangement
Bedroom 1
1 King
Bedroom 2
1 Queen
Bedroom 3
2 Twins
Bedroom 4
1 Queen
Common Space
1 Bunk Bed
Description
465 N. Fuller Placer Breckenridge, Colorado 80424
Property Type: Private Vacation Home
Location: Breckenridge
BCA-79470
Nestled in the heart of the Rocky Mountains, this spacious 2,600 square foot private home is the perfect place for your next mountain retreat! With four bedrooms, private hot tub, two large private decks, two living areas, and two fireplaces, there is sure to be plenty of room for everyone.
Whether you want to cook a meal on the propane grill, enjoy a good book while lounging in the outdoor hammocks, sit back and enjoy the beautiful, secluded wooded views, or hop in the car and take the short drive to Main Street Breckenridge, this house has everything you need for a perfect family getaway.
The main level of the home features two guest bedrooms, bathroom, kitchen, dining area, and living room. Enter the home to a mud room and closet to store your shoes and coats. The remodeled kitchen features new stainless steel appliances including a dishwasher. Small appliances include toaster oven, blender, and standard 12 cup coffee maker. The large dining room table will seat 8 persons and 2 persons at the bar stools situated around the kitchen island. The counters, cupboards, and tiled backsplash are all newly installed in 2018.
The main floor living room features two oversized sofas, 2 swivel arm chairs, and a gas fireplace. The opposite end of the room features a entertainment center with a 48 inch smart flat screen TV and a chest full of board games and cards. The main deck is accessed off the living room and is furnished in the summer with outdoor furniture.
Two guest bedrooms on the main level share the full bathroom with tub and shower. Guest room 2 has a queen size bed and can access the bathroom with its own door. At the end of the hall, guest room 3 is colorfully decorated with ski theme posters, and two twin beds with matching quilts.
The lower level of the home is extremely cozy! This area is great for parents and kids or even a kids zone. The den features a comfortable sectional sofa with lots of pillows, sliding glass door exiting to the second furnished deck, 60 inch smartTV, DVD player and more games. The built in bunk beds are built seamlessly into the room to sleep 2 persons in the twin beds. Guest room 4 is located off this room with a remodeled en-suite bathroom. The bedroom has a queen size bed and also has its own access to the the second deck. The large remodeled bathroom has his and hers sinks, johnny closet for added privacy, and an oversized stand up glass shower. The bathroom can also be accessed from the den area. The private hot tub is accessed from the den area via the sliding glass door out to the deck.
The large master bedroom and bathroom are located upstairs on their own private level. This suite has more than enough room for the king bed and 32 inch TV. Two cream swivel chairs are ready for you and your book in front of the gas fireplace. Each chair has its own super soft blanket calling you to sit and enjoy. The bathroom has his and hers sinks with a sky light above them adding extra light so you can get ready with ease. Choose from a soak in the tub or the stand up glass shower.
Other amenities at the home include a private driveway for 2-3 cars, and a garage for 1 vehicle. There is a mud room connecting the garage to the home with coat hooks and a washer and dryer. The home also has nice new plush carpet installed throughout. Let the kids play in the yard with multiple sleds stored in the garage.
Transportation
Vehicle Required (4 Wheel Drive Recommended- You will drive up Boreas Pass viewing the ski area for approximately 3. mi.)
Private 1 Car Attached Garage (Additional Parking in Driveway 2-3 cars)
House is one half mile from FREE shuttle stop
Nearby Attractions and Services
Breckenridge Ski Resort Peak 9 - 4 miles
Breckenridge Ski Resort Peak 8 - 6 miles
Keystone - 17 miles
Breckenridge Championship Golf Course - 7 miles
Copper Mountain - 19 miles
Riverwalk - 4 miles
Dillon Amphitheater - 16 miles
Grocery Store - 4 miles
Silverthorne Outlets - 16 miles
Maggie Pond - 4 miles
Shopping - 4 miles
Ice Arena - 4 miles
Restaurants and Bars - 4 miles
Breckenridge Fun Park - 6 miles
Bedding
Master Suite/Upper Level: King (32" TV/DVD/Gas Fireplace)- Sleeps 2
Second Bedroom/Main Level: Queen - Sleeps 2
Third Bedroom/Main Level: 2 Twins- Sleeps 2
Fourth Bedroom/Lower Level: Queen- Sleeps 2
Downstairs Living area: Twin Bunk Beds (60" Smart TV)- Sleeps 2
Main Level Living Area: Gas Fireplace, 48" Smart TV
Views
Mountain and Wooded Views
Ski area views from the front entrance and drive up to the home
Property Features
Interior Features: One Flight of Interior Stairs each to the master bedroom and downstairs bedroom
Amenities
2,600 Total Square Feet
Self Check In/Out
Complimentary Wi-Fi
Garage for 1 standard size vehicle
Driveway for 2 - 3 vehicles
Kitchen equipped with cookware, flatware, and utensils
Crockpot
Standard 12 Cup Coffee Maker
Private Washer/Dryer
Gas Fireplace (Master Suite & Main Level Living Area)
Gas Grill
Private Hot Tub - serviced after every departure
Deck with built in seating around edge
Starter pack of toiletries for your convenience upon arrival
- 2 Hotel Size Shampoos/Bathroom
- 2 Body Soap/Bathroom
- 2 Rolls of Toilet Paper/Bathroom
Starter pack of consumable goods for your convenience upon arrival
- 2 Rolls of Kitchen Paper Towels
- Dish Soap & Sponge
- 3 Packets Dishwasher Detergent
- 3 Kitchen Trash Bags
Property Type: Private Vacation Home
Location: Breckenridge
BCA-79470
Nestled in the heart of the Rocky Mountains, this spacious 2,600 square foot private home is the perfect place for your next mountain retreat! With four bedrooms, private hot tub, two large private decks, two living areas, and two fireplaces, there is sure to be plenty of room for everyone.
Whether you want to cook a meal on the propane grill, enjoy a good book while lounging in the outdoor hammocks, sit back and enjoy the beautiful, secluded wooded views, or hop in the car and take the short drive to Main Street Breckenridge, this house has everything you need for a perfect family getaway.
The main level of the home features two guest bedrooms, bathroom, kitchen, dining area, and living room. Enter the home to a mud room and closet to store your shoes and coats. The remodeled kitchen features new stainless steel appliances including a dishwasher. Small appliances include toaster oven, blender, and standard 12 cup coffee maker. The large dining room table will seat 8 persons and 2 persons at the bar stools situated around the kitchen island. The counters, cupboards, and tiled backsplash are all newly installed in 2018.
The main floor living room features two oversized sofas, 2 swivel arm chairs, and a gas fireplace. The opposite end of the room features a entertainment center with a 48 inch smart flat screen TV and a chest full of board games and cards. The main deck is accessed off the living room and is furnished in the summer with outdoor furniture.
Two guest bedrooms on the main level share the full bathroom with tub and shower. Guest room 2 has a queen size bed and can access the bathroom with its own door. At the end of the hall, guest room 3 is colorfully decorated with ski theme posters, and two twin beds with matching quilts.
The lower level of the home is extremely cozy! This area is great for parents and kids or even a kids zone. The den features a comfortable sectional sofa with lots of pillows, sliding glass door exiting to the second furnished deck, 60 inch smartTV, DVD player and more games. The built in bunk beds are built seamlessly into the room to sleep 2 persons in the twin beds. Guest room 4 is located off this room with a remodeled en-suite bathroom. The bedroom has a queen size bed and also has its own access to the the second deck. The large remodeled bathroom has his and hers sinks, johnny closet for added privacy, and an oversized stand up glass shower. The bathroom can also be accessed from the den area. The private hot tub is accessed from the den area via the sliding glass door out to the deck.
The large master bedroom and bathroom are located upstairs on their own private level. This suite has more than enough room for the king bed and 32 inch TV. Two cream swivel chairs are ready for you and your book in front of the gas fireplace. Each chair has its own super soft blanket calling you to sit and enjoy. The bathroom has his and hers sinks with a sky light above them adding extra light so you can get ready with ease. Choose from a soak in the tub or the stand up glass shower.
Other amenities at the home include a private driveway for 2-3 cars, and a garage for 1 vehicle. There is a mud room connecting the garage to the home with coat hooks and a washer and dryer. The home also has nice new plush carpet installed throughout. Let the kids play in the yard with multiple sleds stored in the garage.
Transportation
Vehicle Required (4 Wheel Drive Recommended- You will drive up Boreas Pass viewing the ski area for approximately 3. mi.)
Private 1 Car Attached Garage (Additional Parking in Driveway 2-3 cars)
House is one half mile from FREE shuttle stop
Nearby Attractions and Services
Breckenridge Ski Resort Peak 9 - 4 miles
Breckenridge Ski Resort Peak 8 - 6 miles
Keystone - 17 miles
Breckenridge Championship Golf Course - 7 miles
Copper Mountain - 19 miles
Riverwalk - 4 miles
Dillon Amphitheater - 16 miles
Grocery Store - 4 miles
Silverthorne Outlets - 16 miles
Maggie Pond - 4 miles
Shopping - 4 miles
Ice Arena - 4 miles
Restaurants and Bars - 4 miles
Breckenridge Fun Park - 6 miles
Bedding
Master Suite/Upper Level: King (32" TV/DVD/Gas Fireplace)- Sleeps 2
Second Bedroom/Main Level: Queen - Sleeps 2
Third Bedroom/Main Level: 2 Twins- Sleeps 2
Fourth Bedroom/Lower Level: Queen- Sleeps 2
Downstairs Living area: Twin Bunk Beds (60" Smart TV)- Sleeps 2
Main Level Living Area: Gas Fireplace, 48" Smart TV
Views
Mountain and Wooded Views
Ski area views from the front entrance and drive up to the home
Property Features
Interior Features: One Flight of Interior Stairs each to the master bedroom and downstairs bedroom
Amenities
2,600 Total Square Feet
Self Check In/Out
Complimentary Wi-Fi
Garage for 1 standard size vehicle
Driveway for 2 - 3 vehicles
Kitchen equipped with cookware, flatware, and utensils
Crockpot
Standard 12 Cup Coffee Maker
Private Washer/Dryer
Gas Fireplace (Master Suite & Main Level Living Area)
Gas Grill
Private Hot Tub - serviced after every departure
Deck with built in seating around edge
Starter pack of toiletries for your convenience upon arrival
- 2 Hotel Size Shampoos/Bathroom
- 2 Body Soap/Bathroom
- 2 Rolls of Toilet Paper/Bathroom
Starter pack of consumable goods for your convenience upon arrival
- 2 Rolls of Kitchen Paper Towels
- Dish Soap & Sponge
- 3 Packets Dishwasher Detergent
- 3 Kitchen Trash Bags
Map
Calendar
| Apr - 2024 | ||||||
| S | M | T | W | T | F | S |
| 1 | 2 | 3 | 4 | 5 | 6 | |
| 7 | 8 | 9 | 10 | 11 | 12 | 13 |
| 14 | 15 | 16 | 17 | 18 | 19 | 20 |
| 21 | 22 | 23 | 24 | 25 | 26 | 27 |
| 28 | 29 | 30 | ||||
| May - 2024 | ||||||
| S | M | T | W | T | F | S |
| 1 | 2 | 3 | 4 | |||
| 5 | 6 | 7 | 8 | 9 | 10 | 11 |
| 12 | 13 | 14 | 15 | 16 | 17 | 18 |
| 19 | 20 | 21 | 22 | 23 | 24 | 25 |
| 26 | 27 | 28 | 29 | 30 | 31 | |
| Jun - 2024 | ||||||
| S | M | T | W | T | F | S |
| 1 | ||||||
| 2 | 3 | 4 | 5 | 6 | 7 | 8 |
| 9 | 10 | 11 | 12 | 13 | 14 | 15 |
| 16 | 17 | 18 | 19 | 20 | 21 | 22 |
| 23 | 24 | 25 | 26 | 27 | 28 | 29 |
| 30 | ||||||
| Jul - 2024 | ||||||
| S | M | T | W | T | F | S |
| 1 | 2 | 3 | 4 | 5 | 6 | |
| 7 | 8 | 9 | 10 | 11 | 12 | 13 |
| 14 | 15 | 16 | 17 | 18 | 19 | 20 |
| 21 | 22 | 23 | 24 | 25 | 26 | 27 |
| 28 | 29 | 30 | 31 | |||
| Aug - 2024 | ||||||
| S | M | T | W | T | F | S |
| 1 | 2 | 3 | ||||
| 4 | 5 | 6 | 7 | 8 | 9 | 10 |
| 11 | 12 | 13 | 14 | 15 | 16 | 17 |
| 18 | 19 | 20 | 21 | 22 | 23 | 24 |
| 25 | 26 | 27 | 28 | 29 | 30 | 31 |
| Sep - 2024 | ||||||
| S | M | T | W | T | F | S |
| 1 | 2 | 3 | 4 | 5 | 6 | 7 |
| 8 | 9 | 10 | 11 | 12 | 13 | 14 |
| 15 | 16 | 17 | 18 | 19 | 20 | 21 |
| 22 | 23 | 24 | 25 | 26 | 27 | 28 |
| 29 | 30 | |||||
| Oct - 2024 | ||||||
| S | M | T | W | T | F | S |
| 1 | 2 | 3 | 4 | 5 | ||
| 6 | 7 | 8 | 9 | 10 | 11 | 12 |
| 13 | 14 | 15 | 16 | 17 | 18 | 19 |
| 20 | 21 | 22 | 23 | 24 | 25 | 26 |
| 27 | 28 | 29 | 30 | 31 | ||
| Nov - 2024 | ||||||
| S | M | T | W | T | F | S |
| 1 | 2 | |||||
| 3 | 4 | 5 | 6 | 7 | 8 | 9 |
| 10 | 11 | 12 | 13 | 14 | 15 | 16 |
| 17 | 18 | 19 | 20 | 21 | 22 | 23 |
| 24 | 25 | 26 | 27 | 28 | 29 | 30 |
Available
Unavailable
Check-in
Check-out
Rates
* Rates are subject to change without notice. Pricing excludes taxes, additional options and fees.Reviews
Terri
Hawkins, US
Reviewed: Mar 19, 2022
Property Manager
Property
Alaina
Fallon, US
Reviewed: Jan 15, 2022
Property Manager
Friendly and welcoming
Property
We enjoyed our stay. Perfect place for my family with everything we needed plus some. Favorite part was the fully stocked kitchen with everything I needed to make dinner every night.
Chad
Bismark, US
Reviewed: Feb 18, 2021
Property Manager
They were very friendly and had great information about the house
Property
John
Las Vegas , US
Reviewed: Feb 16, 2020
Property Manager
Very convenient. Call from Grace day of check in also beneficial.
Property
We loved it and hope to stay there again!
Stephanie
Denver, US
Reviewed: Feb 9, 2020
Property Manager
Property
Anthony
Netcong, US
Reviewed: Mar 3, 2019
Property Manager
Great overall experience! Very professional and accommodating. I will for sure use this company again!!
Property
Great house! Very spacious and clean. Had an amazing time. Only thing to note is the Location can be challenging to get to if roads are snow covered. But the town is pretty good with cleaning snow.
Emma
London, GB
Reviewed: Jan 18, 2018
Property Manager
Property
Thomas
Middleburg, US
Reviewed: Mar 20, 2016
Property Manager
Helpful and friendly
Property
Very nice week.
Tina
Spring, US
Reviewed: Jan 5, 2016
Property Manager
Staff was very friendly and helpful throughout the process and was quick to get out a plumber when the hot water was not working downstairs.
Property
Enjoyed the house and views! Would stay again if hot tub installed.
Liz
Reviewed: Dec 31, 2015
Property Manager
Property


